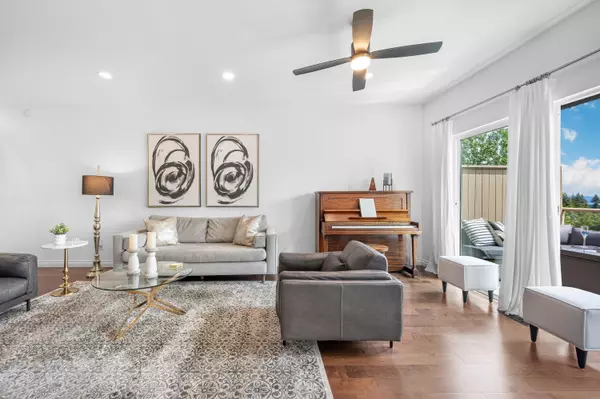
2979 PANORAMA DR #102 Coquitlam, BC V3E 2W8
3 Beds
4 Baths
2,948 SqFt
UPDATED:
07/03/2024 02:02 AM
Key Details
Property Type Townhouse
Sub Type Townhouse
Listing Status Active
Purchase Type For Sale
Square Footage 2,948 sqft
Price per Sqft $538
Subdivision Westwood Plateau
MLS Listing ID R2901043
Style 2 Storey w/Bsmt.,Corner Unit
Bedrooms 3
Full Baths 3
Half Baths 1
Maintenance Fees $742
Abv Grd Liv Area 1,065
Total Fin. Sqft 2948
Year Built 1994
Annual Tax Amount $3,733
Tax Year 2022
Property Description
Location
Province BC
Community Westwood Plateau
Area Coquitlam
Zoning RT-1
Rooms
Other Rooms Walk-In Closet
Basement None
Kitchen 1
Interior
Interior Features Clothes Washer/Dryer
Heating Forced Air, Natural Gas
Fireplaces Number 1
Fireplaces Type Gas - Natural
Heat Source Forced Air, Natural Gas
Exterior
Exterior Feature Balcny(s) Patio(s) Dck(s)
Garage Garage; Double
Garage Spaces 2.0
Amenities Available Club House, Exercise Centre, Pool; Outdoor
View Y/N Yes
View Mount Baker
Roof Type Asphalt
Parking Type Garage; Double
Total Parking Spaces 2
Building
Dwelling Type Townhouse
Story 3
Sewer City/Municipal
Water City/Municipal
Locker No
Unit Floor 102
Structure Type Frame - Wood
Others
Restrictions Pets Allowed w/Rest.,Rentals Allowed
Tax ID 023-080-418
Energy Description Forced Air,Natural Gas







