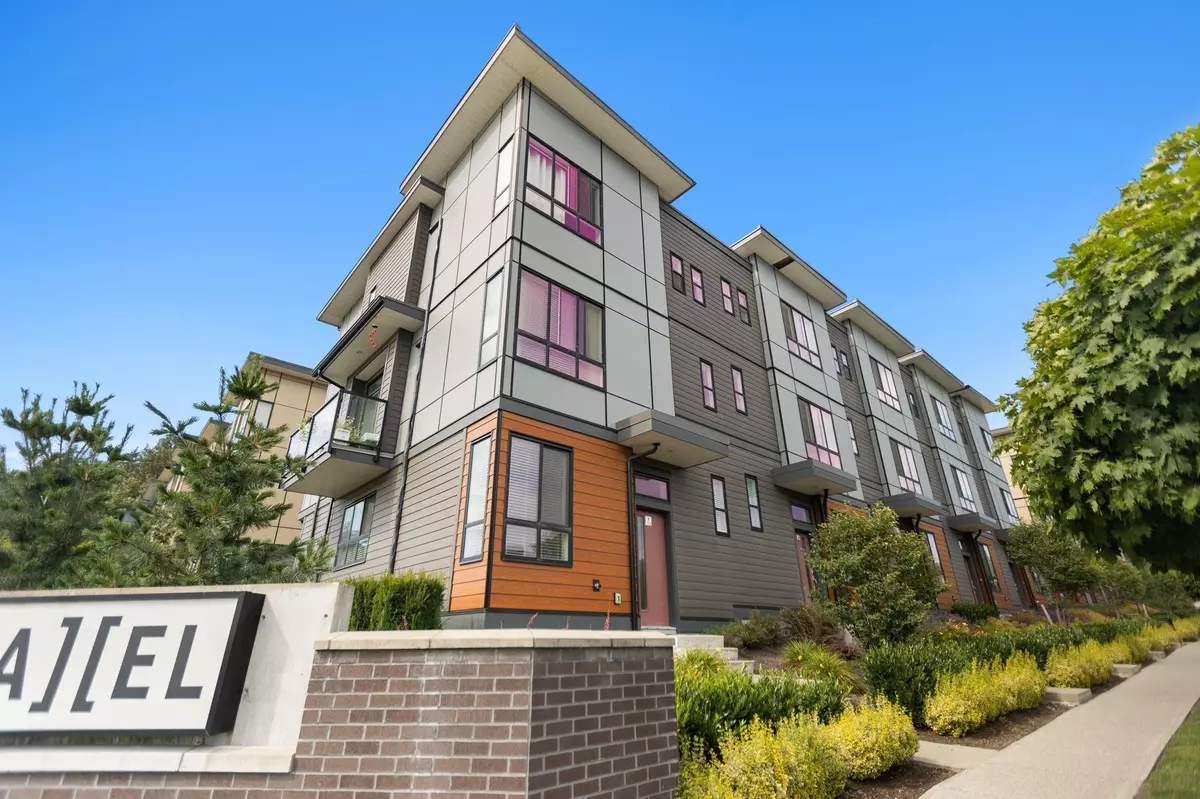
1938 NORTH PARALLEL RD #9 Abbotsford, BC V3G 0H1
3 Beds
3 Baths
1,523 SqFt
UPDATED:
08/17/2024 12:41 AM
Key Details
Property Type Townhouse
Sub Type Townhouse
Listing Status Active
Purchase Type For Sale
Square Footage 1,523 sqft
Price per Sqft $558
Subdivision Abbotsford East
MLS Listing ID R2903654
Style 3 Storey,End Unit
Bedrooms 3
Full Baths 2
Half Baths 1
Maintenance Fees $254
Abv Grd Liv Area 614
Total Fin. Sqft 1523
Year Built 2018
Annual Tax Amount $3,003
Tax Year 2023
Property Description
Location
Province BC
Community Abbotsford East
Area Abbotsford
Zoning N53
Rooms
Other Rooms Recreation Room
Basement None
Kitchen 1
Interior
Interior Features ClthWsh/Dryr/Frdg/Stve/DW
Heating Baseboard, Electric
Fireplaces Number 1
Fireplaces Type Electric
Heat Source Baseboard, Electric
Exterior
Exterior Feature Balcony(s)
Garage Garage; Double
Garage Spaces 2.0
Amenities Available Air Cond./Central, In Suite Laundry
Roof Type Asphalt,Torch-On
Parking Type Garage; Double
Total Parking Spaces 3
Building
Dwelling Type Townhouse
Story 3
Sewer City/Municipal
Water City/Municipal
Locker No
Unit Floor 9
Structure Type Frame - Wood
Others
Restrictions Pets Allowed w/Rest.,Rentals Allowed
Tax ID 030-636-485
Energy Description Baseboard,Electric







