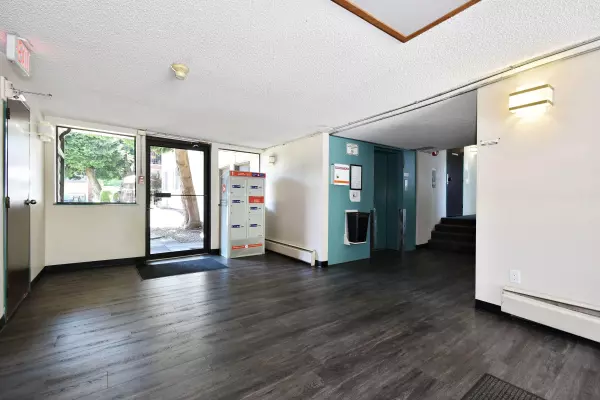
1909 SALTON RD #122 Abbotsford, BC V2S 5B6
1 Bed
1 Bath
710 SqFt
UPDATED:
08/01/2024 07:03 PM
Key Details
Property Type Condo
Sub Type Apartment/Condo
Listing Status Active
Purchase Type For Sale
Square Footage 710 sqft
Price per Sqft $456
Subdivision Central Abbotsford
MLS Listing ID R2911033
Style 1 Storey
Bedrooms 1
Full Baths 1
Maintenance Fees $477
Abv Grd Liv Area 710
Total Fin. Sqft 710
Year Built 1976
Annual Tax Amount $1,080
Tax Year 2023
Property Description
Location
Province BC
Community Central Abbotsford
Area Abbotsford
Building/Complex Name Forest Village
Zoning MF
Rooms
Basement None
Kitchen 1
Interior
Interior Features ClthWsh/Dryr/Frdg/Stve/DW
Heating Baseboard, Hot Water, Natural Gas
Fireplaces Type None
Heat Source Baseboard, Hot Water, Natural Gas
Exterior
Exterior Feature Balcony(s)
Garage Open, Visitor Parking
Amenities Available Garden, Pool; Outdoor
View Y/N No
Roof Type Tar & Gravel
Parking Type Open, Visitor Parking
Total Parking Spaces 1
Building
Dwelling Type Apartment/Condo
Faces South
Story 1
Sewer City/Municipal
Water City/Municipal
Unit Floor 122
Structure Type Frame - Wood
Others
Restrictions Pets Allowed w/Rest.,Rentals Allowed
Tax ID 001-272-080
Energy Description Baseboard,Hot Water,Natural Gas
Pets Description Yes







