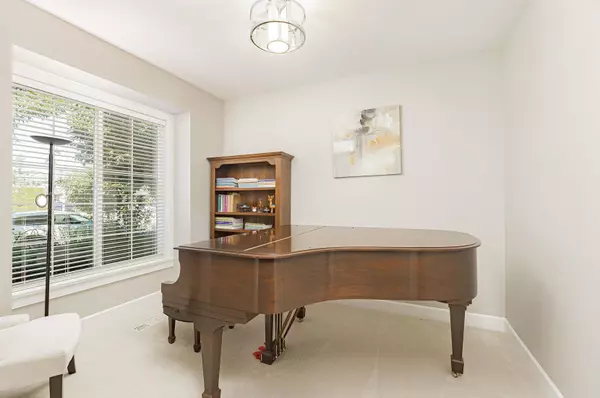
7820 211 ST Langley, BC V2Y 0H8
5 Beds
4 Baths
3,832 SqFt
UPDATED:
10/07/2024 09:42 PM
Key Details
Property Type Single Family Home
Sub Type House/Single Family
Listing Status Pending
Purchase Type For Sale
Square Footage 3,832 sqft
Price per Sqft $464
Subdivision Willoughby Heights
MLS Listing ID R2911402
Style 2 Storey w/Bsmt.
Bedrooms 5
Full Baths 3
Half Baths 1
Abv Grd Liv Area 1,325
Total Fin. Sqft 3832
Year Built 2014
Annual Tax Amount $7,806
Tax Year 2024
Lot Size 4,329 Sqft
Acres 0.1
Property Description
Location
Province BC
Community Willoughby Heights
Area Langley
Building/Complex Name YORKSON SOUTH
Zoning RCL
Rooms
Other Rooms Bedroom
Basement Fully Finished, Separate Entry
Kitchen 1
Interior
Interior Features ClthWsh/Dryr/Frdg/Stve/DW, Pantry, Security - Roughed In, Vacuum - Roughed In, Vaulted Ceiling
Heating Forced Air, Natural Gas
Fireplaces Number 1
Fireplaces Type Natural Gas
Heat Source Forced Air, Natural Gas
Exterior
Exterior Feature Fenced Yard, Patio(s) & Deck(s)
Garage Garage; Double
Garage Spaces 2.0
View Y/N No
Roof Type Asphalt
Lot Frontage 44.05
Lot Depth 98.46
Parking Type Garage; Double
Total Parking Spaces 4
Building
Dwelling Type House/Single Family
Story 3
Sewer City/Municipal
Water City/Municipal
Structure Type Frame - Wood
Others
Tax ID 028-034-091
Energy Description Forced Air,Natural Gas







