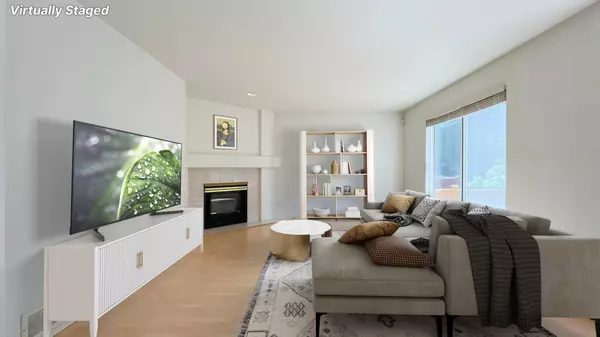
5211 OLIVER DR Richmond, BC V6V 2S8
4 Beds
3 Baths
2,174 SqFt
UPDATED:
10/19/2024 04:46 AM
Key Details
Property Type Single Family Home
Sub Type House/Single Family
Listing Status Active
Purchase Type For Sale
Square Footage 2,174 sqft
Price per Sqft $615
Subdivision Hamilton Ri
MLS Listing ID R2911629
Style 2 Storey
Bedrooms 4
Full Baths 2
Half Baths 1
Abv Grd Liv Area 1,095
Total Fin. Sqft 2174
Year Built 1993
Annual Tax Amount $4,266
Tax Year 2024
Lot Size 3,896 Sqft
Acres 0.09
Property Description
Location
Province BC
Community Hamilton Ri
Area Richmond
Building/Complex Name RIVERWOOD PHASE II BY PARKLANE HOMES.
Zoning RS-1B
Rooms
Other Rooms Primary Bedroom
Basement Crawl
Kitchen 1
Interior
Interior Features ClthWsh/Dryr/Frdg/Stve/DW
Heating Forced Air, Natural Gas
Fireplaces Number 1
Fireplaces Type Natural Gas
Heat Source Forced Air, Natural Gas
Exterior
Exterior Feature Fenced Yard, Patio(s) & Deck(s)
Garage Grge/Double Tandem
Garage Spaces 2.0
Garage Description 19X23.5
Amenities Available None
View Y/N No
Roof Type Asphalt
Lot Frontage 40.68
Lot Depth 96.0
Parking Type Grge/Double Tandem
Total Parking Spaces 4
Building
Dwelling Type House/Single Family
Story 2
Sewer City/Municipal
Water City/Municipal
Structure Type Frame - Wood
Others
Tax ID 018-148-476
Energy Description Forced Air,Natural Gas







