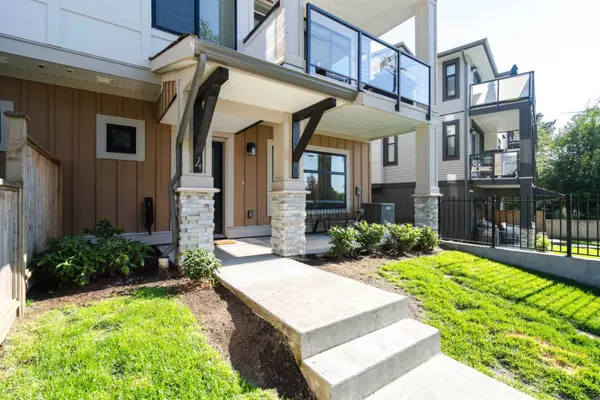
35810 MCKEE RD #4 Abbotsford, BC V3G 0H9
4 Beds
4 Baths
2,349 SqFt
UPDATED:
08/09/2024 09:41 PM
Key Details
Property Type Townhouse
Sub Type Townhouse
Listing Status Active
Purchase Type For Sale
Square Footage 2,349 sqft
Price per Sqft $424
Subdivision Abbotsford East
MLS Listing ID R2913924
Style 2 Storey w/Bsmt.,Split Entry
Bedrooms 4
Full Baths 3
Half Baths 1
Maintenance Fees $373
Abv Grd Liv Area 927
Total Fin. Sqft 2349
Year Built 2021
Annual Tax Amount $4,206
Tax Year 2024
Property Description
Location
Province BC
Community Abbotsford East
Area Abbotsford
Building/Complex Name GOLF POINTE ESTATES
Zoning R30
Rooms
Other Rooms Bedroom
Basement Full, Fully Finished, Separate Entry
Kitchen 1
Interior
Interior Features Air Conditioning, ClthWsh/Dryr/Frdg/Stve/DW, Garage Door Opener, Microwave, Security System, Vacuum - Built In
Heating Natural Gas
Fireplaces Number 1
Fireplaces Type Electric
Heat Source Natural Gas
Exterior
Exterior Feature Balcny(s) Patio(s) Dck(s)
Garage Garage; Double
Garage Spaces 2.0
Amenities Available Air Cond./Central, In Suite Laundry, Playground
View Y/N Yes
View Golf course
Roof Type Asphalt
Parking Type Garage; Double
Total Parking Spaces 2
Building
Dwelling Type Townhouse
Story 3
Sewer City/Municipal
Water City/Municipal
Locker No
Unit Floor 4
Structure Type Frame - Wood
Others
Restrictions Pets Allowed w/Rest.,Rentals Allwd w/Restrctns
Tax ID 031-310-401
Energy Description Natural Gas
Pets Description Yes







