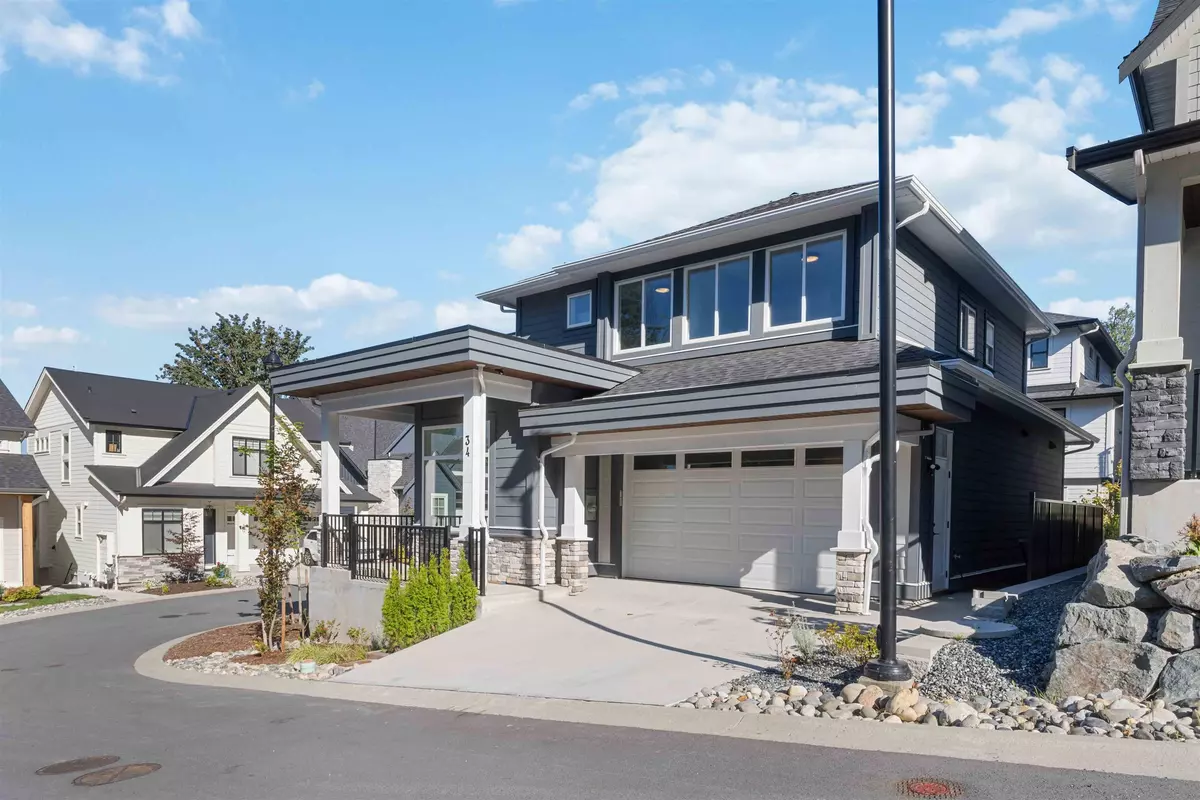
4217 OLD CLAYBURN RD #34 Abbotsford, BC V3G 1L5
4 Beds
4 Baths
3,135 SqFt
UPDATED:
10/12/2024 06:20 AM
Key Details
Property Type Single Family Home
Sub Type House/Single Family
Listing Status Active
Purchase Type For Sale
Square Footage 3,135 sqft
Price per Sqft $374
Subdivision Abbotsford East
MLS Listing ID R2919411
Style 2 Storey w/Bsmt.
Bedrooms 4
Full Baths 3
Half Baths 1
Maintenance Fees $199
Abv Grd Liv Area 980
Total Fin. Sqft 3135
Year Built 2023
Annual Tax Amount $4,135
Tax Year 2024
Lot Size 3,253 Sqft
Acres 0.07
Property Description
Location
Province BC
Community Abbotsford East
Area Abbotsford
Zoning RS6
Rooms
Basement Full, Fully Finished, Separate Entry
Kitchen 1
Interior
Interior Features ClthWsh/Dryr/Frdg/Stve/DW, Drapes/Window Coverings
Heating Baseboard, Forced Air, Natural Gas
Fireplaces Number 1
Fireplaces Type Natural Gas
Heat Source Baseboard, Forced Air, Natural Gas
Exterior
Exterior Feature Balcony(s), Patio(s)
Garage Garage; Double, Open, Visitor Parking
Garage Spaces 2.0
Amenities Available None
Roof Type Asphalt
Lot Frontage 43.0
Parking Type Garage; Double, Open, Visitor Parking
Total Parking Spaces 4
Building
Dwelling Type House/Single Family
Story 3
Sewer City/Municipal
Water City/Municipal
Unit Floor 34
Structure Type Frame - Wood
Others
Restrictions No Restrictions
Tax ID 030-891-175
Energy Description Baseboard,Forced Air,Natural Gas







