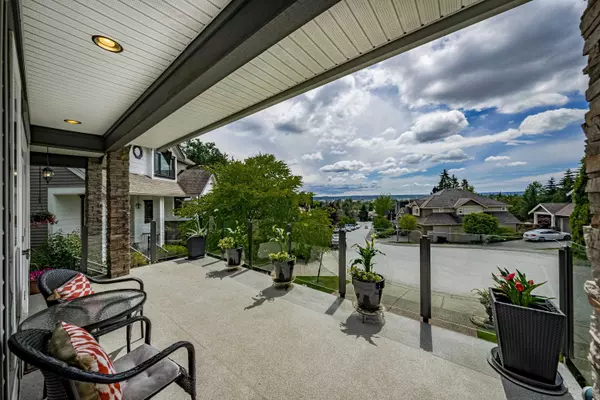
6884 199A ST Langley, BC V2Y 3B7
6 Beds
4 Baths
3,875 SqFt
OPEN HOUSE
Sun Oct 20, 1:00pm - 3:00pm
UPDATED:
10/17/2024 06:38 PM
Key Details
Property Type Single Family Home
Sub Type House/Single Family
Listing Status Active
Purchase Type For Sale
Square Footage 3,875 sqft
Price per Sqft $445
Subdivision Willoughby Heights
MLS Listing ID R2923710
Style 2 Storey w/Bsmt.
Bedrooms 6
Full Baths 4
Abv Grd Liv Area 1,522
Total Fin. Sqft 3875
Year Built 2005
Annual Tax Amount $6,561
Tax Year 2023
Lot Size 4,792 Sqft
Acres 0.11
Property Description
Location
Province BC
Community Willoughby Heights
Area Langley
Building/Complex Name Routley
Zoning R-CL
Rooms
Other Rooms Walk-In Closet
Basement Fully Finished
Kitchen 2
Interior
Interior Features ClthWsh/Dryr/Frdg/Stve/DW, Drapes/Window Coverings, Garage Door Opener, Security System, Storage Shed, Vacuum - Built In, Vaulted Ceiling
Heating Forced Air, Natural Gas
Fireplaces Number 1
Fireplaces Type Natural Gas
Heat Source Forced Air, Natural Gas
Exterior
Exterior Feature Fenced Yard, Patio(s) & Deck(s), Sundeck(s)
Garage Garage; Double
Garage Spaces 2.0
Amenities Available In Suite Laundry
View Y/N Yes
View Panoramic Valley Views
Roof Type Asphalt
Lot Frontage 26.0
Parking Type Garage; Double
Total Parking Spaces 5
Building
Dwelling Type House/Single Family
Story 3
Sewer City/Municipal
Water City/Municipal
Structure Type Frame - Wood
Others
Tax ID 025-943-511
Energy Description Forced Air,Natural Gas







