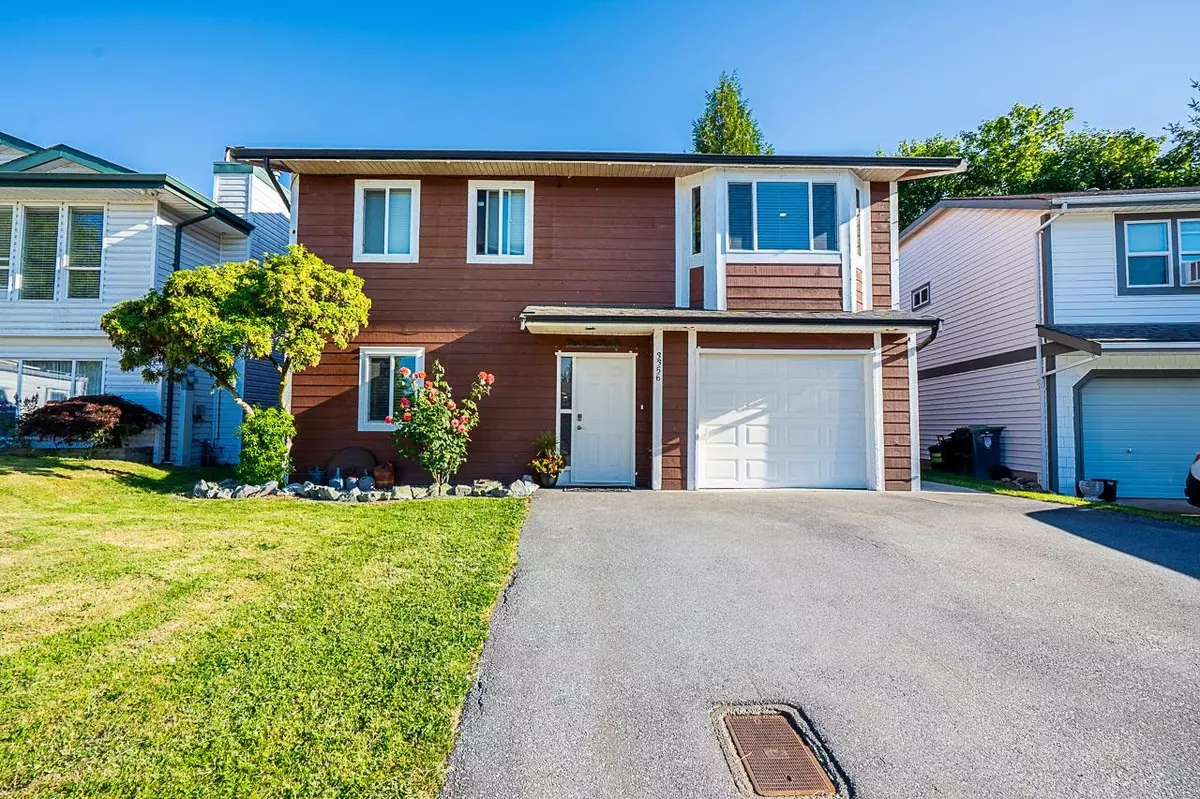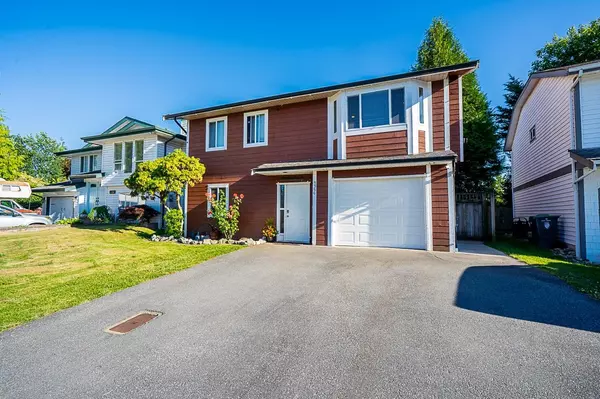
3356 270A ST Langley, BC V4W 3H2
4 Beds
2 Baths
1,990 SqFt
UPDATED:
10/09/2024 08:14 PM
Key Details
Property Type Single Family Home
Sub Type House/Single Family
Listing Status Pending
Purchase Type For Sale
Square Footage 1,990 sqft
Price per Sqft $552
Subdivision Aldergrove Langley
MLS Listing ID R2925435
Style 2 Storey
Bedrooms 4
Full Baths 2
Abv Grd Liv Area 1,041
Total Fin. Sqft 1990
Year Built 1984
Annual Tax Amount $4,625
Tax Year 2023
Lot Size 5,679 Sqft
Acres 0.13
Property Description
Location
Province BC
Community Aldergrove Langley
Area Langley
Building/Complex Name PARKSIDE
Zoning R-1A
Rooms
Other Rooms Dining Room
Basement Fully Finished
Kitchen 1
Interior
Interior Features ClthWsh/Dryr/Frdg/Stve/DW, Fireplace Insert, Garage Door Opener
Heating Electric
Fireplaces Number 1
Fireplaces Type Natural Gas
Heat Source Electric
Exterior
Exterior Feature Fenced Yard, Sundeck(s)
Garage Garage; Single, Open
Amenities Available Storage
View Y/N No
Roof Type Fibreglass
Lot Frontage 42.1
Lot Depth 152.0
Parking Type Garage; Single, Open
Total Parking Spaces 4
Building
Dwelling Type House/Single Family
Story 2
Sewer City/Municipal
Water City/Municipal
Structure Type Frame - Wood
Others
Tax ID 001-324-322
Energy Description Electric







