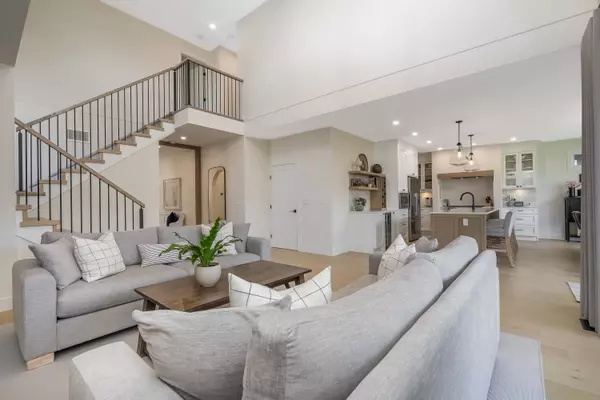
19667 73C AVE Langley, BC V2Y 3R5
5 Beds
4 Baths
3,538 SqFt
UPDATED:
09/27/2024 08:04 PM
Key Details
Property Type Single Family Home
Sub Type House/Single Family
Listing Status Active
Purchase Type For Sale
Square Footage 3,538 sqft
Price per Sqft $565
Subdivision Willoughby Heights
MLS Listing ID R2929891
Style 2 Storey w/Bsmt.
Bedrooms 5
Full Baths 3
Half Baths 1
Abv Grd Liv Area 1,280
Total Fin. Sqft 3538
Year Built 2022
Annual Tax Amount $5,901
Tax Year 2023
Lot Size 4,205 Sqft
Acres 0.1
Property Description
Location
Province BC
Community Willoughby Heights
Area Langley
Building/Complex Name Ridgemont
Zoning R-CL
Rooms
Other Rooms Media Room
Basement Full, Fully Finished, Separate Entry
Kitchen 2
Interior
Heating Forced Air, Mixed, Natural Gas
Fireplaces Number 1
Fireplaces Type Natural Gas
Heat Source Forced Air, Mixed, Natural Gas
Exterior
Exterior Feature Patio(s) & Deck(s)
Garage Garage; Double
Garage Spaces 4.0
View Y/N No
Roof Type Asphalt
Lot Frontage 55.0
Parking Type Garage; Double
Total Parking Spaces 2
Building
Dwelling Type House/Single Family
Story 3
Sewer City/Municipal
Water City/Municipal
Structure Type Frame - Wood
Others
Tax ID 031-185-681
Energy Description Forced Air,Mixed,Natural Gas







