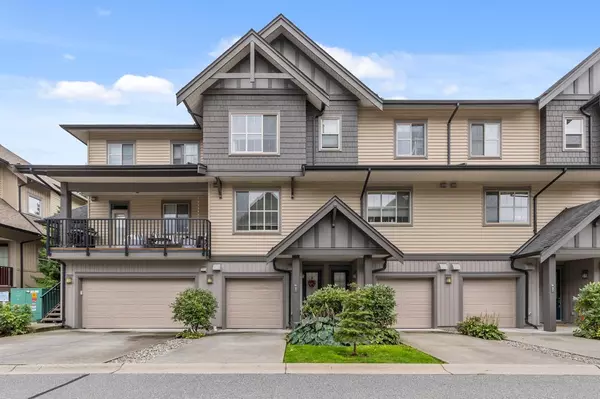
9525 204 ST #93 Langley, BC V1M 0B9
3 Beds
2 Baths
1,436 SqFt
UPDATED:
10/16/2024 05:57 PM
Key Details
Property Type Townhouse
Sub Type Townhouse
Listing Status Active
Purchase Type For Sale
Square Footage 1,436 sqft
Price per Sqft $590
Subdivision Walnut Grove
MLS Listing ID R2934001
Style 2 Storey w/Bsmt.
Bedrooms 3
Full Baths 2
Maintenance Fees $361
Abv Grd Liv Area 652
Total Fin. Sqft 1436
Year Built 2010
Annual Tax Amount $3,809
Tax Year 2024
Property Description
Location
Province BC
Community Walnut Grove
Area Langley
Building/Complex Name Time
Zoning CD-33
Rooms
Basement None
Kitchen 1
Interior
Interior Features ClthWsh/Dryr/Frdg/Stve/DW, Garage Door Opener, Microwave
Heating Baseboard, Electric
Heat Source Baseboard, Electric
Exterior
Exterior Feature Fenced Yard, Patio(s)
Garage Grge/Double Tandem, Visitor Parking
Garage Spaces 2.0
Garage Description 28'10 x 11'3
Amenities Available Playground
Roof Type Asphalt
Parking Type Grge/Double Tandem, Visitor Parking
Total Parking Spaces 3
Building
Dwelling Type Townhouse
Story 3
Sewer City/Municipal
Water City/Municipal
Locker No
Unit Floor 93
Structure Type Frame - Metal
Others
Restrictions Pets Allowed w/Rest.,Rentals Allwd w/Restrctns
Tax ID 028-269-462
Energy Description Baseboard,Electric







