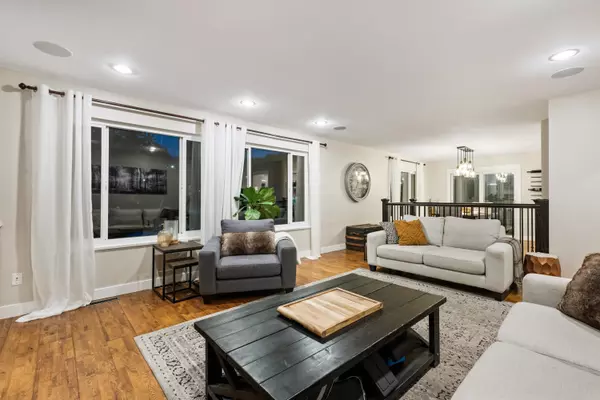
19875 50A AVE Langley, BC V3A 7L1
4 Beds
3 Baths
2,637 SqFt
UPDATED:
10/13/2024 01:29 AM
Key Details
Property Type Single Family Home
Sub Type House/Single Family
Listing Status Active
Purchase Type For Sale
Square Footage 2,637 sqft
Price per Sqft $530
Subdivision Langley City
MLS Listing ID R2934091
Style 2 Storey,Basement Entry
Bedrooms 4
Full Baths 2
Half Baths 1
Abv Grd Liv Area 1,397
Total Fin. Sqft 2637
Year Built 1980
Annual Tax Amount $6,563
Tax Year 2024
Lot Size 7,212 Sqft
Acres 0.17
Property Description
Location
Province BC
Community Langley City
Area Langley
Building/Complex Name Eagle Heights
Zoning RS1
Rooms
Other Rooms Bedroom
Basement Fully Finished
Kitchen 1
Interior
Interior Features ClthWsh/Dryr/Frdg/Stve/DW
Heating Forced Air
Fireplaces Number 2
Fireplaces Type Natural Gas
Heat Source Forced Air
Exterior
Exterior Feature Balcny(s) Patio(s) Dck(s)
Garage Garage; Double
Garage Spaces 2.0
Roof Type Asphalt
Lot Frontage 55.0
Parking Type Garage; Double
Total Parking Spaces 4
Building
Dwelling Type House/Single Family
Story 2
Sewer City/Municipal
Water City/Municipal
Structure Type Frame - Wood
Others
Tax ID 005-500-788
Energy Description Forced Air







