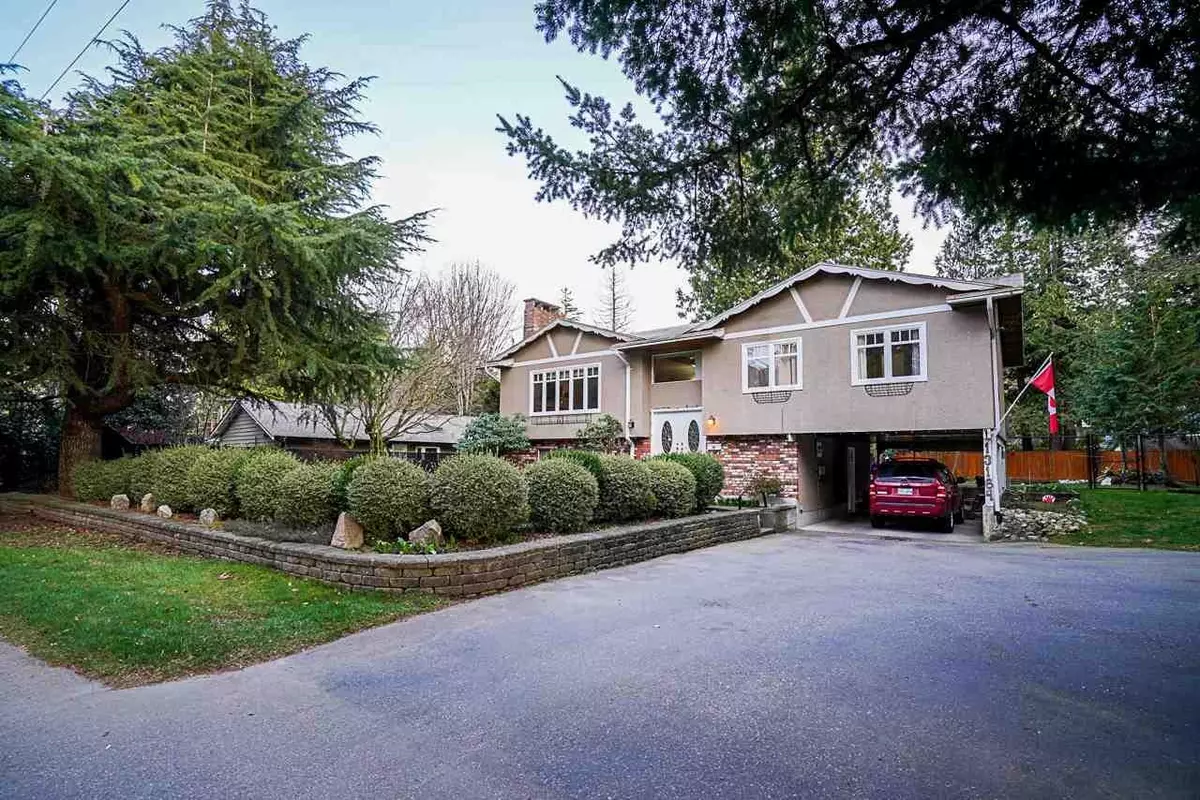$1,890,000
$1,948,800
3.0%For more information regarding the value of a property, please contact us for a free consultation.
13164 CRESCENT RD Surrey, BC V4P 1J8
4 Beds
3 Baths
2,264 SqFt
Key Details
Sold Price $1,890,000
Property Type Single Family Home
Sub Type House/Single Family
Listing Status Sold
Purchase Type For Sale
Square Footage 2,264 sqft
Price per Sqft $834
Subdivision Elgin Chantrell
MLS Listing ID R2788079
Sold Date 09/04/23
Style Basement Entry
Bedrooms 4
Full Baths 2
Half Baths 1
Abv Grd Liv Area 1,344
Total Fin. Sqft 2264
Year Built 1973
Annual Tax Amount $5,050
Tax Year 2022
Lot Size 0.344 Acres
Acres 0.34
Property Description
Crescent Road Residence Awaits You! South-facing Home nestled on a generous 15,000 sq ft lot. The expansive backyard offers endless opportunities for children''s play and outdoor enjoyment. Situated mere minutes from the beach, Crescent Park, and Nico Wynd Golf Course, this property falls within the esteemed Elgin School Catchment. With convenient access to Vancouver transit routes, your daily commute to downtown Vancouver is a breeze. Abundant parking options make this the ideal home for those seeking both comfort and convenience. Don''t miss the chance to make this exceptional property yours. Schedule a viewing today!
Location
Province BC
Community Elgin Chantrell
Area South Surrey White Rock
Zoning RA
Rooms
Other Rooms Bedroom
Basement Fully Finished, Separate Entry
Kitchen 2
Interior
Interior Features ClthWsh/Dryr/Frdg/Stve/DW
Heating Forced Air
Fireplaces Number 2
Fireplaces Type Natural Gas
Heat Source Forced Air
Exterior
Exterior Feature Fenced Yard, Sundeck(s)
Garage Add. Parking Avail., Carport; Single
Garage Spaces 1.0
Roof Type Asphalt
Lot Frontage 100.0
Lot Depth 150.0
Parking Type Add. Parking Avail., Carport; Single
Total Parking Spaces 6
Building
Story 2
Sewer City/Municipal
Water City/Municipal
Structure Type Frame - Wood
Others
Tax ID 011-349-522
Energy Description Forced Air
Read Less
Want to know what your home might be worth? Contact us for a FREE valuation!

Our team is ready to help you sell your home for the highest possible price ASAP

Bought with Stonehaus Realty Corp.






