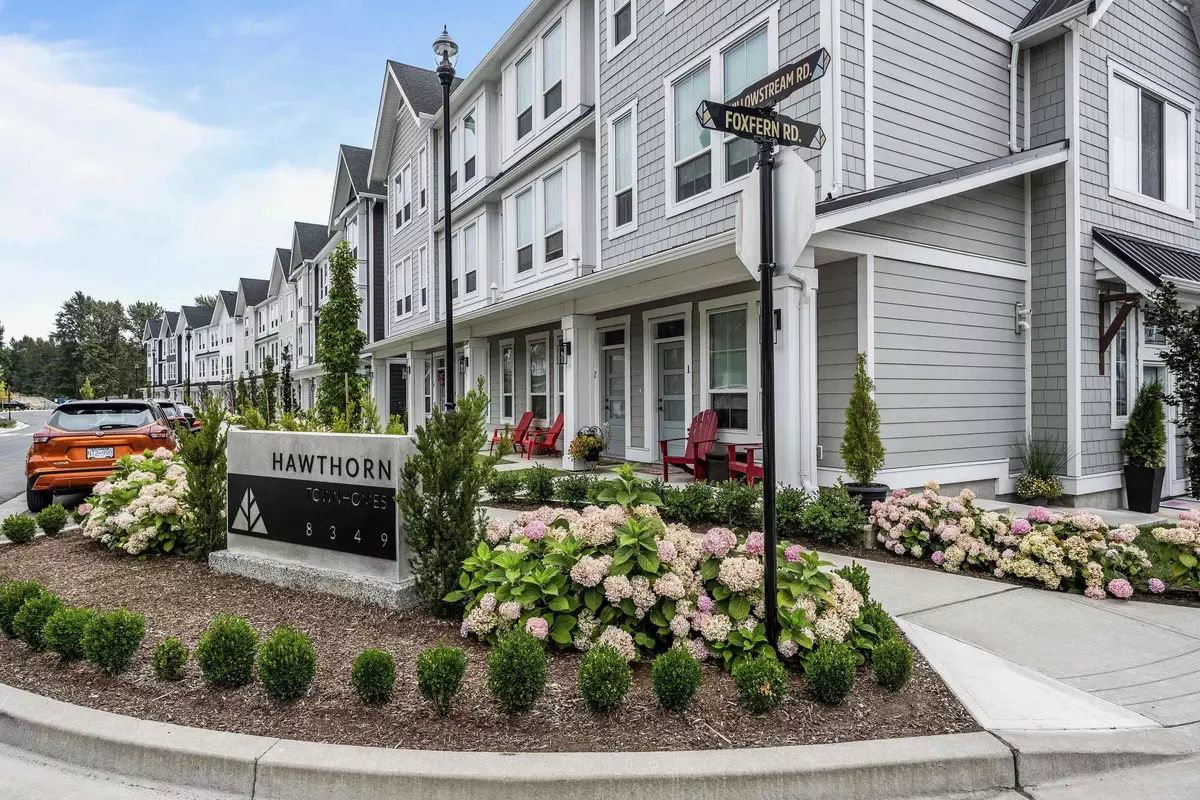$634,900
$634,900
For more information regarding the value of a property, please contact us for a free consultation.
8349 HAWTHORN RD #13 Chilliwack, BC V2R 0B9
3 Beds
3 Baths
1,618 SqFt
Key Details
Sold Price $634,900
Property Type Townhouse
Sub Type Townhouse
Listing Status Sold
Purchase Type For Sale
Square Footage 1,618 sqft
Price per Sqft $392
Subdivision Lower Landing
MLS Listing ID R2922322
Sold Date 09/15/24
Style 3 Storey
Bedrooms 3
Full Baths 2
Half Baths 1
Maintenance Fees $70
Construction Status Under Construction
Abv Grd Liv Area 701
Total Fin. Sqft 1618
Rental Info 100
Year Built 2024
Annual Tax Amount $2,500
Tax Year 2023
Property Description
Discover Cedarbrook Townhomes, the new townhomes available in the city of Chilliwack. Nestled between majestic mountains, these parkside townhomes offer stunning views & abundant natural beauty, while being steps away from the park. Watch the kids play, enjoy a short stroll, have a picnic, there are many ways you could enjoy the park & these beautiful parkside townhomes. Spanned across 18blds, Cedarbrook Townhomes boast functional open-concept layouts, large windows, tall ceilings & an exterior colour palette inspired by nature. Kitchens feature a working island. The 3-bedroom, 2.5-bath floorplan is perfect for families & individuals alike. Designed with elegance and sophistication in mind, these townhomes are the perfect backdrop for making memories.
Location
Province BC
Community Lower Landing
Area Chilliwack
Zoning SR
Rooms
Basement Fully Finished
Kitchen 1
Interior
Interior Features Air Conditioning, ClthWsh/Dryr/Frdg/Stve/DW, Microwave
Heating Forced Air, Heat Pump, Mixed
Fireplaces Number 1
Fireplaces Type Electric
Heat Source Forced Air, Heat Pump, Mixed
Exterior
Exterior Feature Balcony(s)
Garage Garage; Single
Garage Spaces 1.0
Amenities Available Air Cond./Central, Garden, In Suite Laundry, Playground
Roof Type Asphalt
Parking Type Garage; Single
Total Parking Spaces 2
Building
Story 3
Sewer City/Municipal
Water City/Municipal
Unit Floor 13
Structure Type Concrete,Frame - Wood
Construction Status Under Construction
Others
Restrictions Pets Allowed w/Rest.,Rentals Allowed
Tax ID 700-013-921
Energy Description Forced Air,Heat Pump,Mixed
Pets Description 2
Read Less
Want to know what your home might be worth? Contact us for a FREE valuation!

Our team is ready to help you sell your home for the highest possible price ASAP

Bought with eXp Realty of Canada, Inc.






